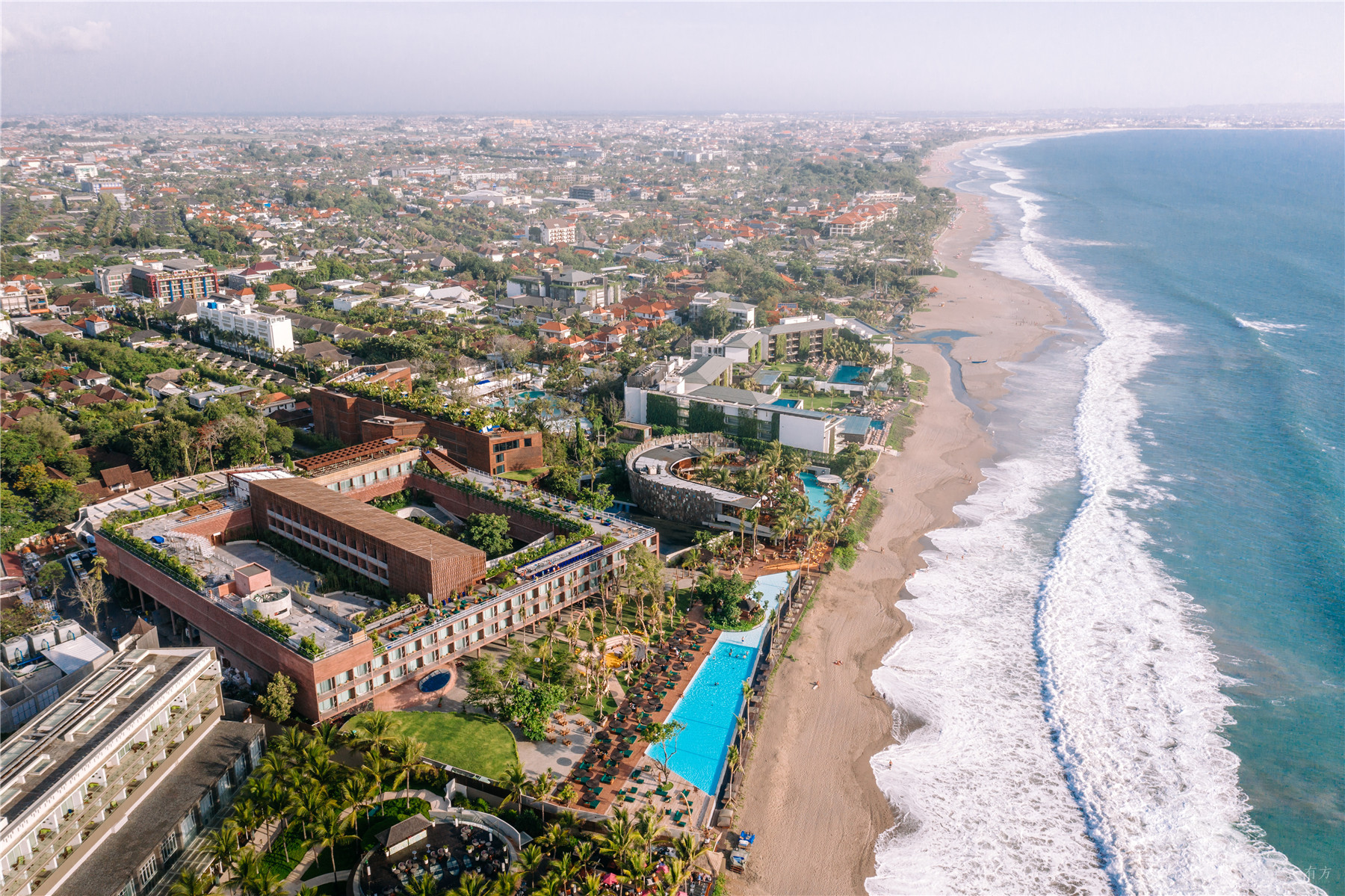设计单位 OMA
项目地点 印度尼西亚巴厘岛
建筑面积 20000平方米
建成时间 2020年
近日,由OMA / 大卫·希艾莱特(David Giaontten)设计、Potato Head委托的Potato Head Studios项目于巴厘岛水明漾开幕。这是OMA首个同时为旅客和当地社区度身设计的酒店项目,其向公众开放的地面空间欢迎不同人士使用。这里既是酒店举行文化节目的场所,也是当地居民的日常活动空间。
Potato Head Studios, designed by OMA / David Gianotten and commissioned by Potato Head, completes in Seminyak, Bali. OMA’s first hotel dedicated not only to guests but also the local community, the Potato Head Studios features an open ground plane for curated cultural events and daily leisure activities, which welcomes visitors of all kinds.

OMA管理合伙人、建筑师大卫·希艾莱特认为,“巴厘岛的文化精髓在于不同文化之间的互动。Potato Head Studios一方面提供私人酒店房间和设施,同时创造公共空间,聚集来自不同地方的人们,促进彼此互动。巴厘岛的渡假酒店往往由旅客独享,而我们的项目则挑战渡假酒店‘由旅客专属’的概念,面向一般大众。”
“The essence of Bali lies in interaction between different cultures. Our design for the Potato Head Studios offers both private guestrooms and facilities, and public spaces to encourage exchange between different kinds of users. It challenges the typical Balinese resort typology that highlights exclusivity,” says David Gianotten, Managing Partner – Architect.


建筑是一个由基座柱子抬升起来的环形结构,里面是私人酒店房间及其他设施,包括展览空间及可以观赏日落的酒吧。抬升的结构腾出地面间作为开放平台,直接通往海滩,而此空间充满可能性,是节庆、文化活动及日常活动的场所,让大众共同体验巴厘岛的当代文化。酒店屋顶是向公众开放的雕塑公园,一条公众走廊连接酒店餐厅、泳池及水疗设施,并通往雕塑公园。
In the Potato Head Studios, a floating ring lifted by pilotis accommodates the private guestrooms and other functions, including an exhibition space and a sunset bar. This has resulted in an open cultural ground plane—or an open platform—which leads to the beach. This is a flexible stage for a range of programs, such as festival celebrations, cultural events, and day-to-day leisure activities that welcomes everyone to experience Balinese contemporary culture. At the roof top is a sculptural park open to public, accessible via a public route that connects amenity spaces including restaurants, pools, and spas.


项目设计以印尼的文化脉络为依据,地面的开放平台回应了巴厘岛普遍建于地面的庭园,而酒店二楼的私人花园则唤起对印尼传统建筑抬升庭园设计的印象。混凝土墙壁的质感采用了本地工匠的技艺,走廊的立面设计受巴厘岛传统占卦启发。
The Potato Head Studios was designed with the Indonesian context in mind. The open platform at the ground level and a private garden on the second level evoke the raised courtyards in Indonesia, and traditional Balinese courtyards found at the ground level. Textures of some concrete walls were created by local craftsmen, while the façade design of the guestroom corridors was inspired by Balinese Tika, or divination calendar.
酒店创办人Ronald Akili认为,“我们的目标,是为酒店业带来一个崭新的营运模式,而非改变行业本身。假如我们能够将人们聚在一起,享受好时光,并为他们带来意想不到的体验,他们便会受到启发。我们正在创造一种崭新的文化机构,糅合公共与私人空间、旅客与当地居民、未来愿景与传统手艺。”
“At Desa Potato Head we’re not trying to change the industry, we want to create an entirely new model for it. If we bring people together for good times, but offer them the unexpected, it will open their minds in new ways. OMA is known for building public spaces, like museums and institutions, and that was our idea for the Desa: to create a type of cultural institution that mixes public with private, guests with locals, and future thinking with time-honoured craftsmanship," says Potato Head founder Ronald Akili.



完整项目信息
PROJECT ARCHITECT: Ken Fung
ASSOCIATE-IN-CHARGE (UNTIL 2015): Michael Kokora
SENIOR ARCHITECT (UNTIL 2017): Fred Awty
LOCAL ARCHITECT: Andramatin
CIVIL, GEOTECHNICAL, STRUCTURAL BUILDING SERVICES: Aurecon
LANDSCAPE CONSULTANT: Larch Studio
LIGHTING CONSULTANT: Switch
ACOUSTIC CONSULTANT: DHV
文章来源:有方













