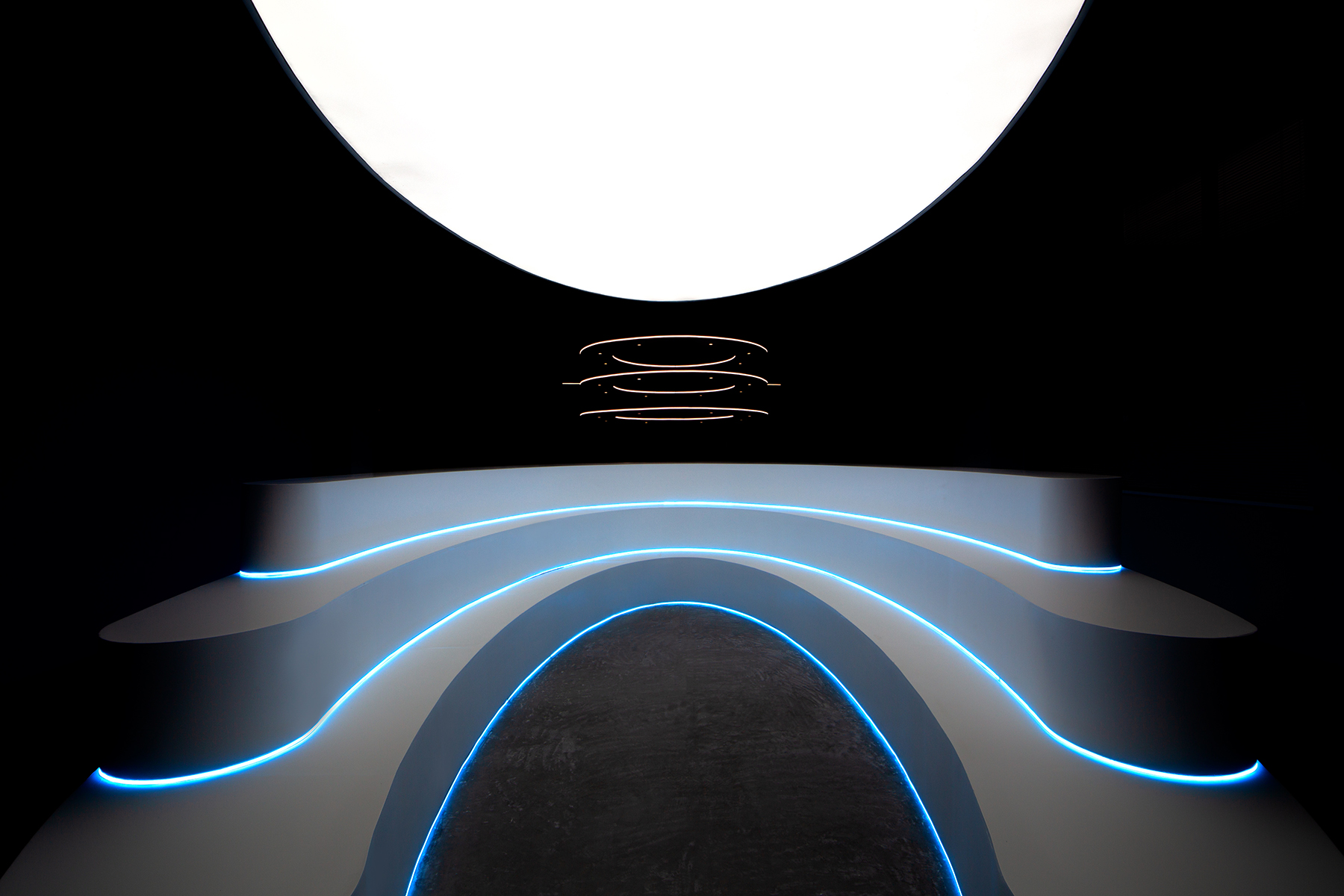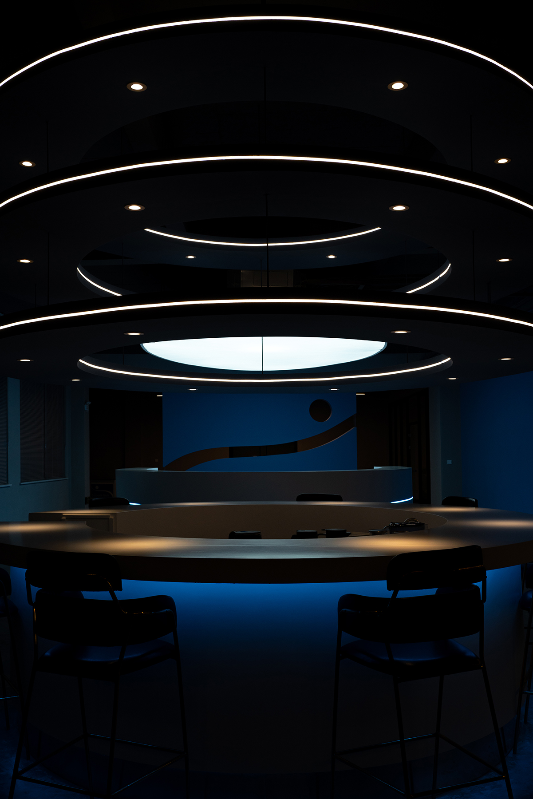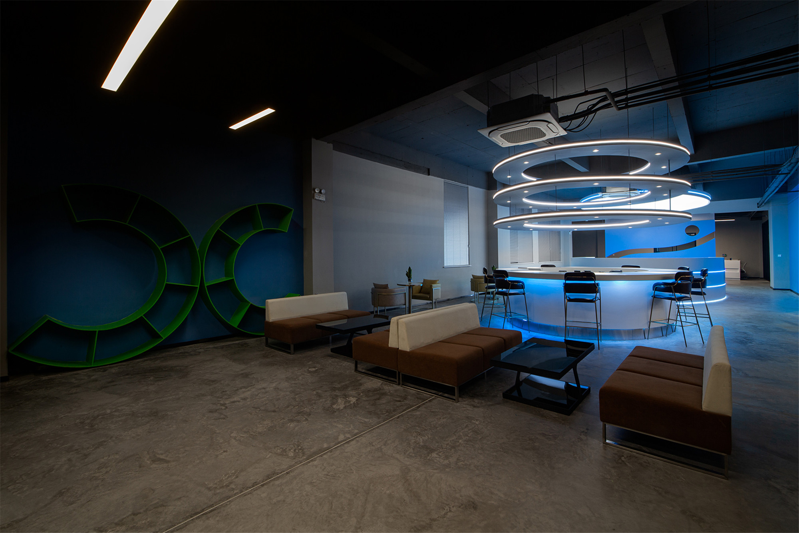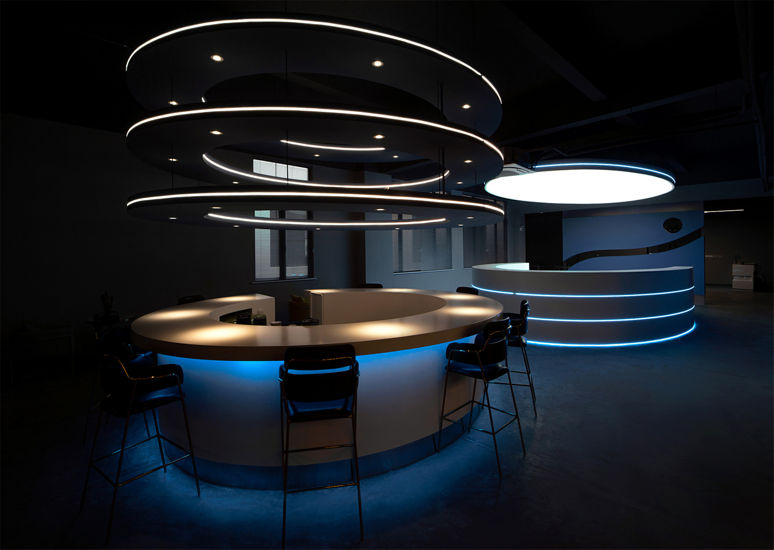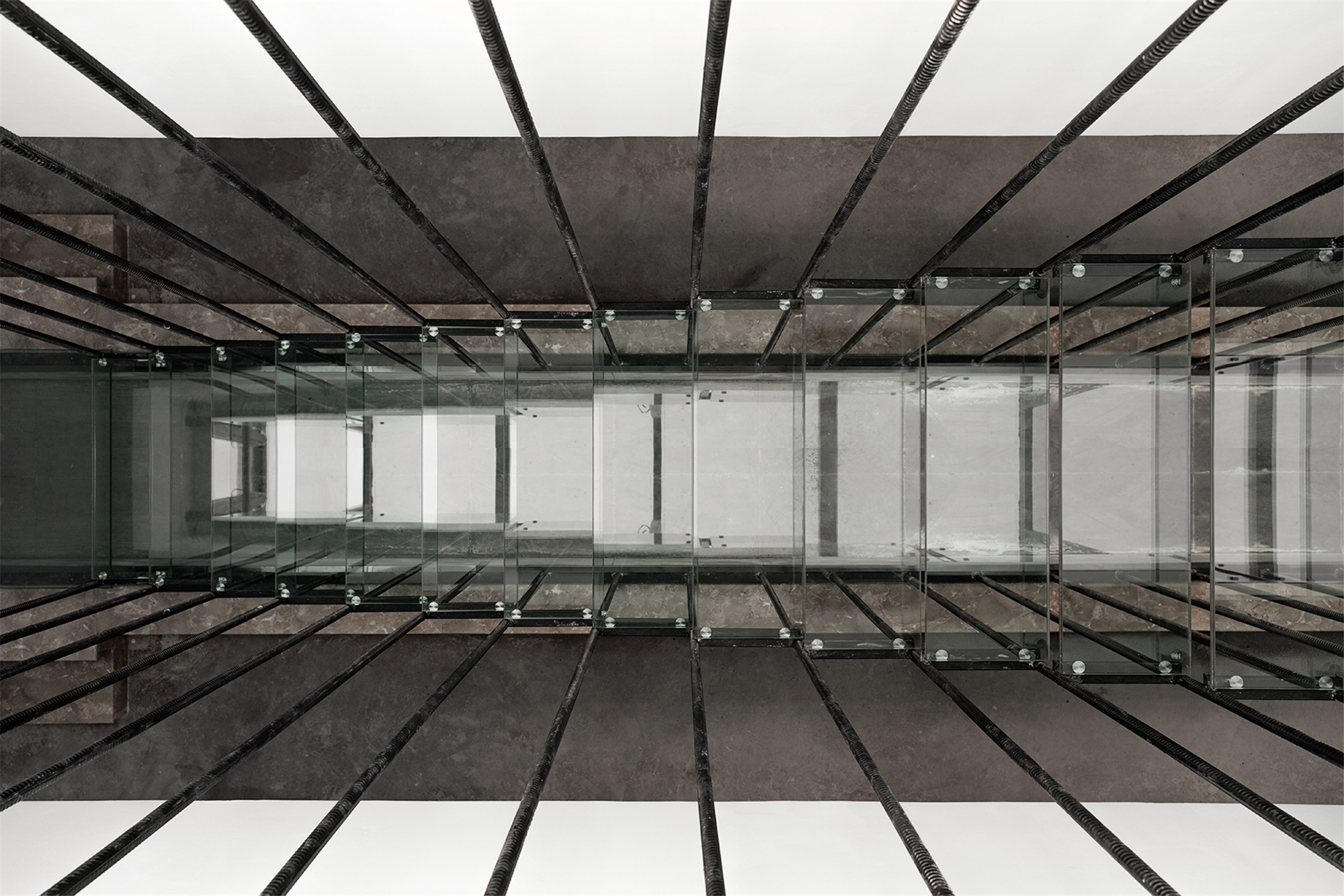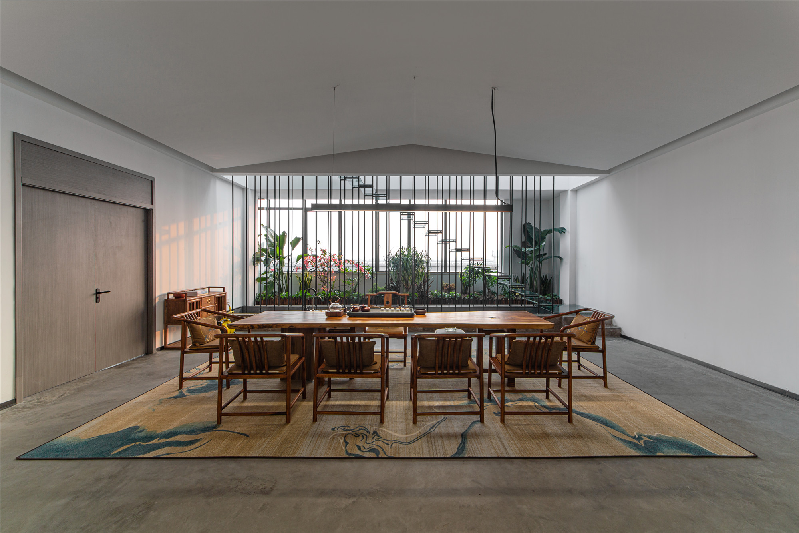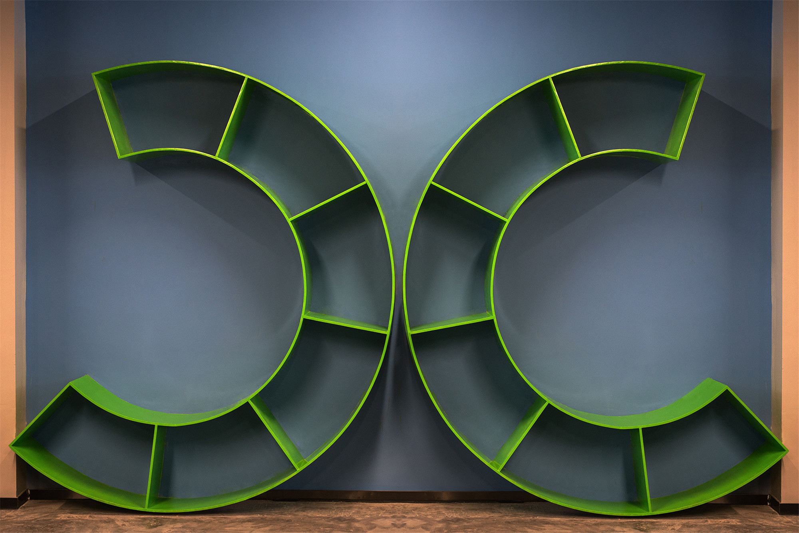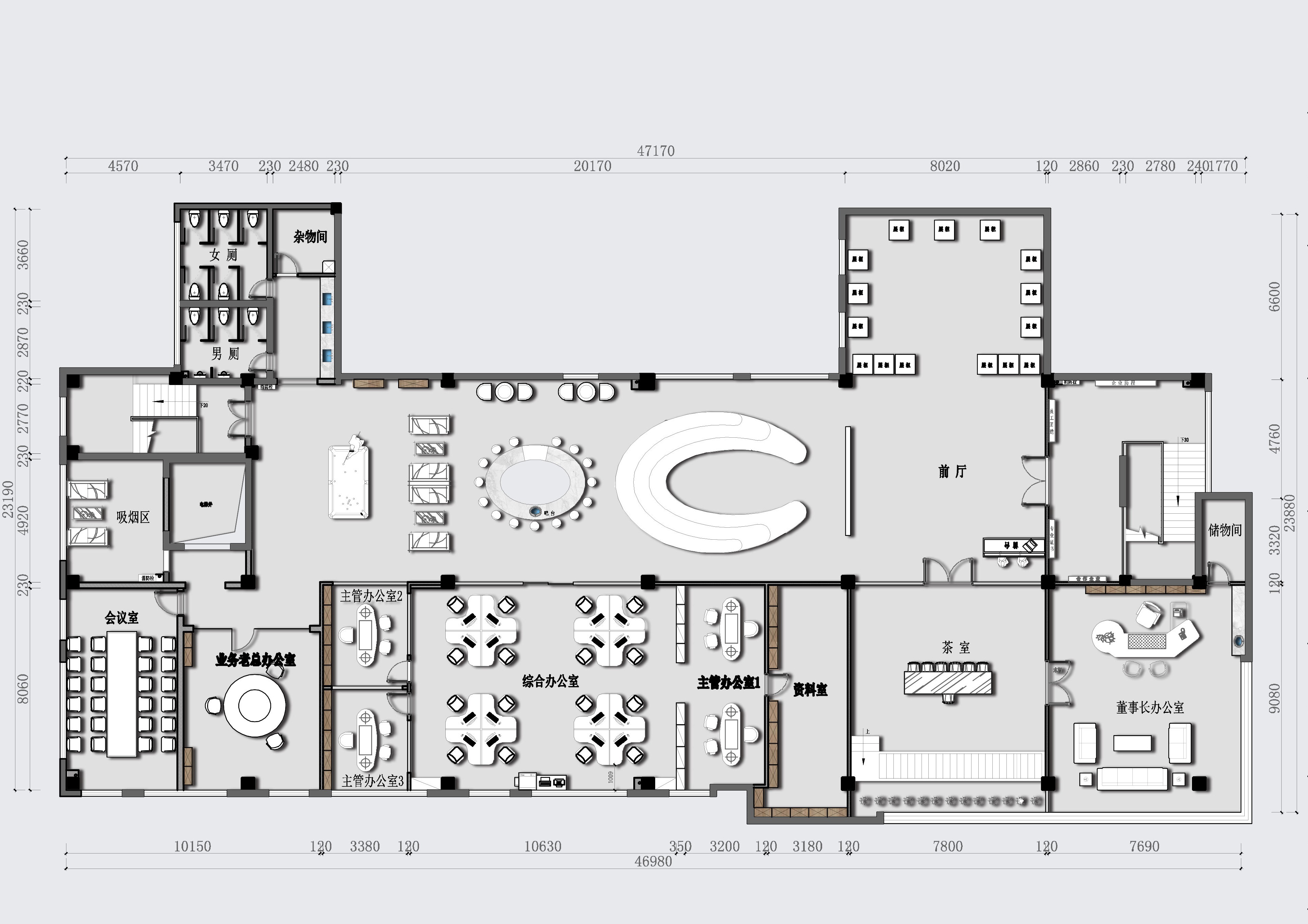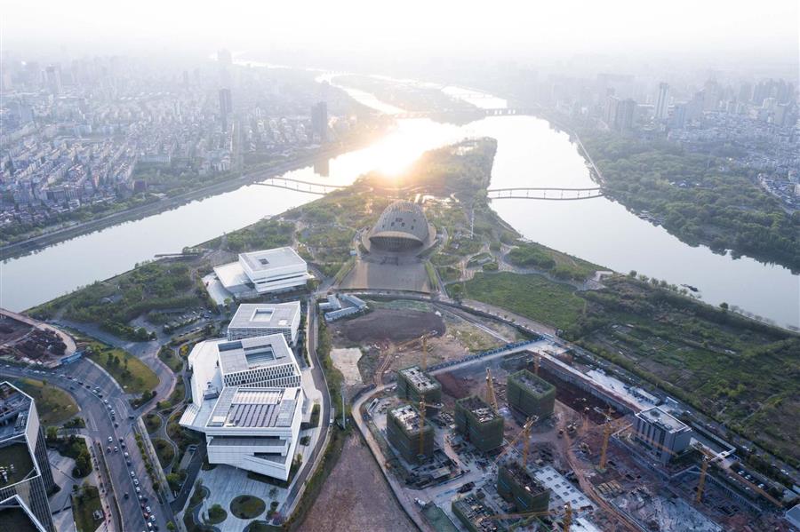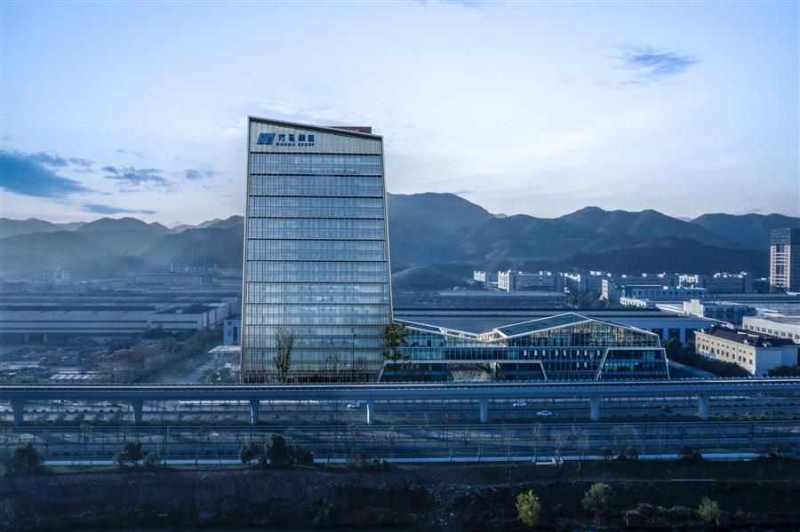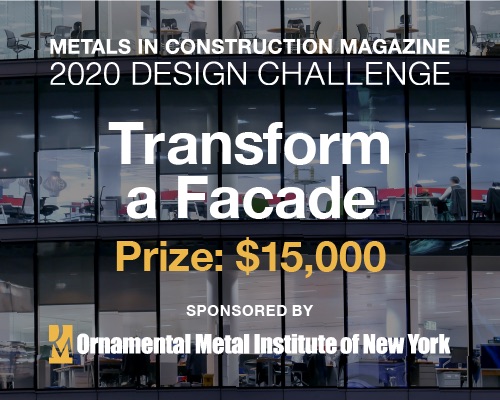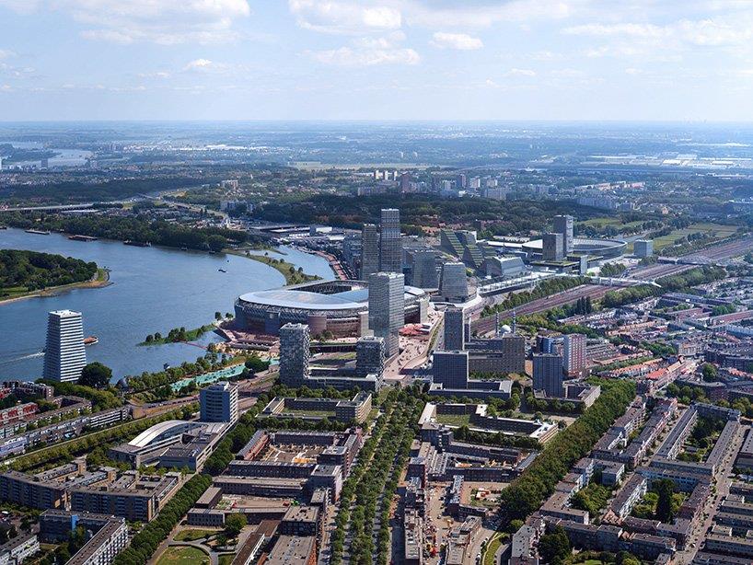光,你无法触碰,却又身在其中。
Although light is untouchable, you still immerse yourself in it.
或许,你忘记了仰望星空,但光却穿过浩瀚宇宙,照在了你的身上,它出发的时候,很可能已是亿万年前。
Although you forget to look up at the starlit sky, light still shines on you after travelling through the vast universe aeons ago.
你看光,很普通,却又引人遐想。每个人的眼睛,都能看见光。每个人的心中,都藏着一束光。
As you see, light is common but captures the imagination. Everyone can see light, and there is a beam of light within themselves.
冈那·伯凯利兹说:“没有光就不存在空间。”光照的作用,对人的视觉功能极为重要。而在人们的生活中,光不仅仅是室内照明的条件,而且是表达空间形态、营造环境气氛的基本元素。
As Gunnar Berkalides said, “There is no space without light.” The effect of lighting plays an important role in humans‘ visual function. However, as the condition of indoor lighting, light is a basic element in expressing spatial form and creating environmental atmosphere in daily life.
《拾光》这个项目,即以“光”为灵魂。设计师花费了大量的心思,力求在有限的空间里,藉由光的独特性,通过点线面的融合,创造无限的可能。
In the project of Grasp Light, light is taken as the soul. The designer focused on creating unlimited potentials in the limited space through integrating points, lines and planes in virtue of the uniqueness of light.
办公空间有明显的针对性和功能性,这就要求其空间设计必然要考量环境对于人的影响。办公空间既不能单调慵懒,也不能强烈刺激。在这种前提下,光和曲线美正好有了用武之地。
Due to obvious pertinence and functionality of the office space, it is necessary to consider the environmental influences on people in the space design. The office space shall neither be monotonous and lazy nor intense and irritative. Under this premise, there is an opportunity for light and line of beauty to show their abilities.
在门厅公共接待区、休闲区,设计师采用线形灯勾画出流畅的曲线造型。曲线型的光线和投影,相互映衬,彰显了简约大气、张弛有度的办公格调,释放了轻松舒适、积极向上的工作气息,不仅在视觉观感上让员工感到舒适满足,也可以在心理上唤醒员工的自我意识,激发员工主动奋斗、追求卓越的积极性。
In the public reception area and leisure area at the entrance, the designer draws a smooth curved modelling with linear light. Curved rays of light and shadows set off each other, showing concise, elegant and balanced office style, releasing a relax, comfortable and positive work atmosphere, comforting employees visually, awakening employees’ self-awareness mentally and encouraging employees to work hard and pursue excellence.
在明暗相融的空间内,灯光营造出的曲线宛如沙漏一般,引人遐思:物质的沙漏有形有底,是看得见的;而时光的沙漏无形无底,是看不见的,寓意时光一直在悄无声息地流逝,而且我们无法追回。
In the space of integrating light and shade, the curves created by light capture the imagination like a sand clock: physical sand clock is visible with bottom, while the sand clock of time is invisible without bottom, implying that time is flying silently.
空间有形,时间无形。设计师妙用灯光曲线,把时间注入了空间,让人仿佛看见了时间流动。这一别具匠心的设计,让员工以及每一位来者,都能在光的引领下,感悟到珍惜时间的重要性。逝去的时光,我们无力捡回,但此刻的时光,我们可以用心拾起。
By comparing with visible space, time is invisible. The designer injects time into the space with light curves skillfully, so that people seemingly see the flow of time. Through this design showing ingenuity, employees and visitors can know the importance of highly valuing time under the guidance of light. We fail to take back the time wasted but are able to grasp it again.
当然,灯光的曲线造型,还有更深层的意义。曲线比直线灵活,而且富于变化,象征着人生没有捷径,曲折变化,充满可能,也寓意着追求的人生比平淡的人生更美观更壮丽。
Of course, there is a deeper meaning behind the curve modelling of light. Curves are more flexible than straight lines and full of changes, representing that the lives are full of ups and downs without shortcut and implying that the aspirant lives are more beautiful and magnificent than plain lives.
寻常处见功力,细微处见真章。由茶室去往天台的通道设计,采用玻璃踏步式楼梯,增加了自然采光。拾级而上,从办公空间的人造光走向户外的自然光,一路走去像是一次追寻,追寻工作的意义,追寻人生的真谛。当踏上天台,在自然光中呼吸和沐浴,定神之后必然是豁然开朗。
Skills are showed in usual places, and details determine success or failure. The channel from the tea room to the rooftop adopts the glass step stairs, which increases natural daylighting. While walking up the stairs, the artificial light from the office space is in transition to the natural outdoor light, which is like a search for the significance of work and the true meaning of life. Upon stepping on the rooftop, employees will be suddenly enlightened while breathing in natural light and having a sunbathe.
设计过程中,我们必须站在客户的角度作出考量。而对于客户来说,什么设计手法效果好又造价低?毫无疑问,那就是光!
During the design, a consideration must be made from the perspective of customers. However, it is undoubted that light is the effective and cheap design method for clients.
因此,在项目整体的设计上,采用动静分开的布局方式,朝南的办公区主要靠自然光,靠北的公共区用灯光营造氛围,不仅效果出众,造价也符合客户预期。自然光与灯光的融合,就像梦想与现实,你中有我,我中有你。这也提醒着每一位在场者,每个人都是一束独特的光,只要满怀希望,不断追求,就可以照亮前进的路!
Therefore, in the overall design of the project, the layout of dynamic-static separation is adopted. The office area facing the south mainly depends on natural light, while atmosphere is created through light in the public area facing the north, which realizes excellent effect and meets customers‘ expectation of cost. The natural and artificial light is integrated like the dream and reality, which reminds every visitor that you can have a bright future with pursuits and hopes as a special ray of light.
《圣经》中,上帝创世之后的第一件事就是:要有光!有了光,才有了白昼与黑夜。有了光,才有了其他的存在。由此可见,光,即是生命,即是希望。
In Bible, after creating the world, the God said: “We need light! Light brings the difference between day and night. There are other species due to light.” It is shown that light is life and hope.
这个项目中,“光”不仅是设计元素,更是一种灵魂。设计师利用光,为空间造了一个关于追寻与希望的梦。光穿透污云浊气,自己却一尘不染。追寻你心中的光吧,不要忘了自己为什么出发!
In this project, light is a soul in addition to a design element. The designer creates a dream about pursuits and hopes for the space. Light is still spotless after penetrating the polluted clouds and foul smells. Let’s pursue the light in your heart and do not forget your original intention!
▲平面图
项目信息——
项目名称:拾光
设计单位:私享家装饰工程有限公司
主案设计师:董则锋
辅助设计师:黄健海
项目面积:2700平方米
项目造价:180万
设计起止日期:2020年4月
完工时间:2020年10月
主要材料:金属,玻璃,石材,木作,涂料
业主名称:许理浩
项目摄影:庞澄
Project Information——
Project Name: Grasp Time
Location: Suzhou, China
Design Company: Suzhou Thinker Interior Design
Chief Designer: Zefeng Dong
Assistant Designer: Jianhai Huang
Area: 2700 square meters
Cost: 1.8 million
Design Cycle: April 2020
Completion time: October 2020
Main Materials: metal, glass, stone, wood, paint
Client Name: Lihao Xu
Photographer: Cheng Pang



